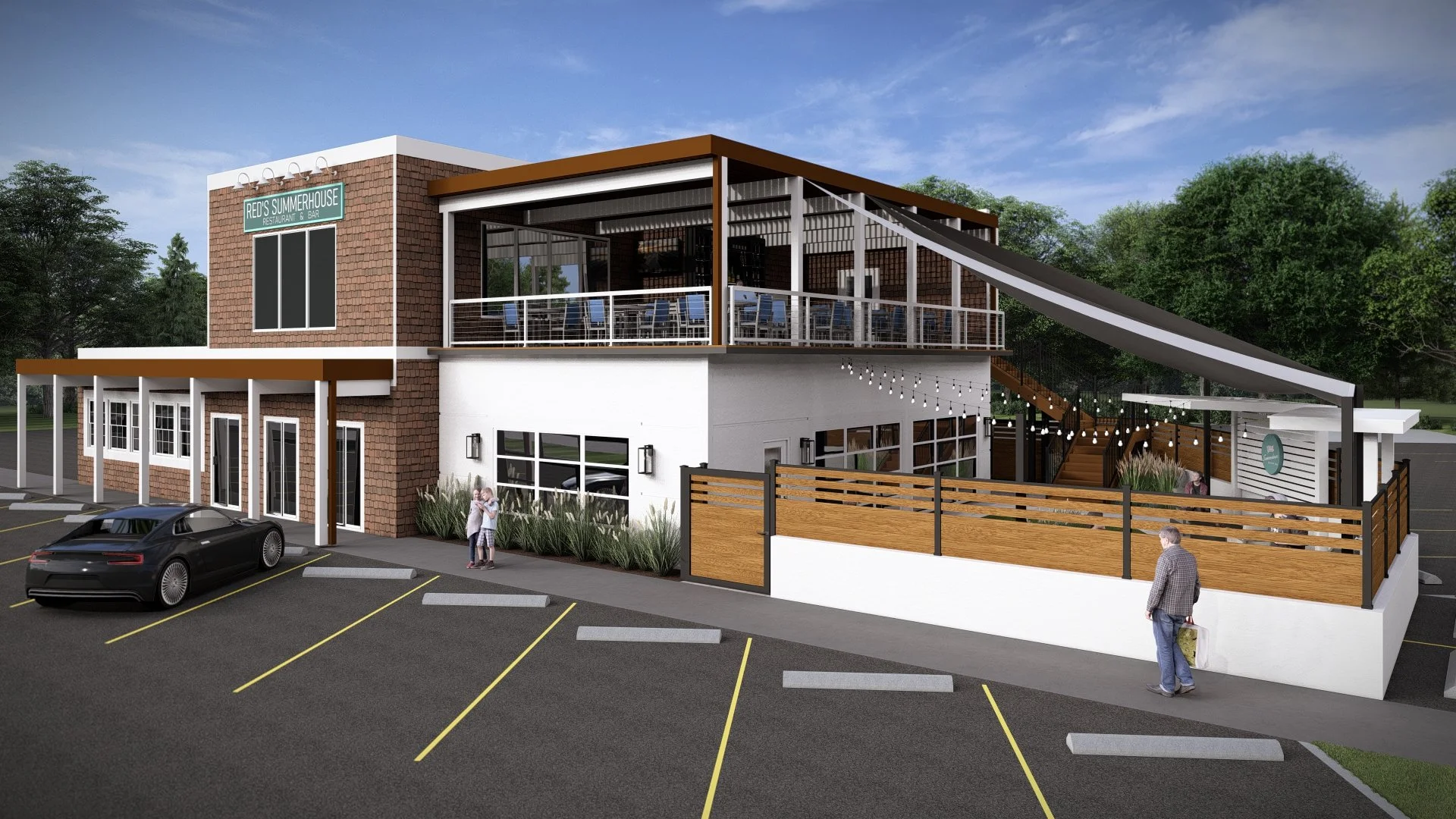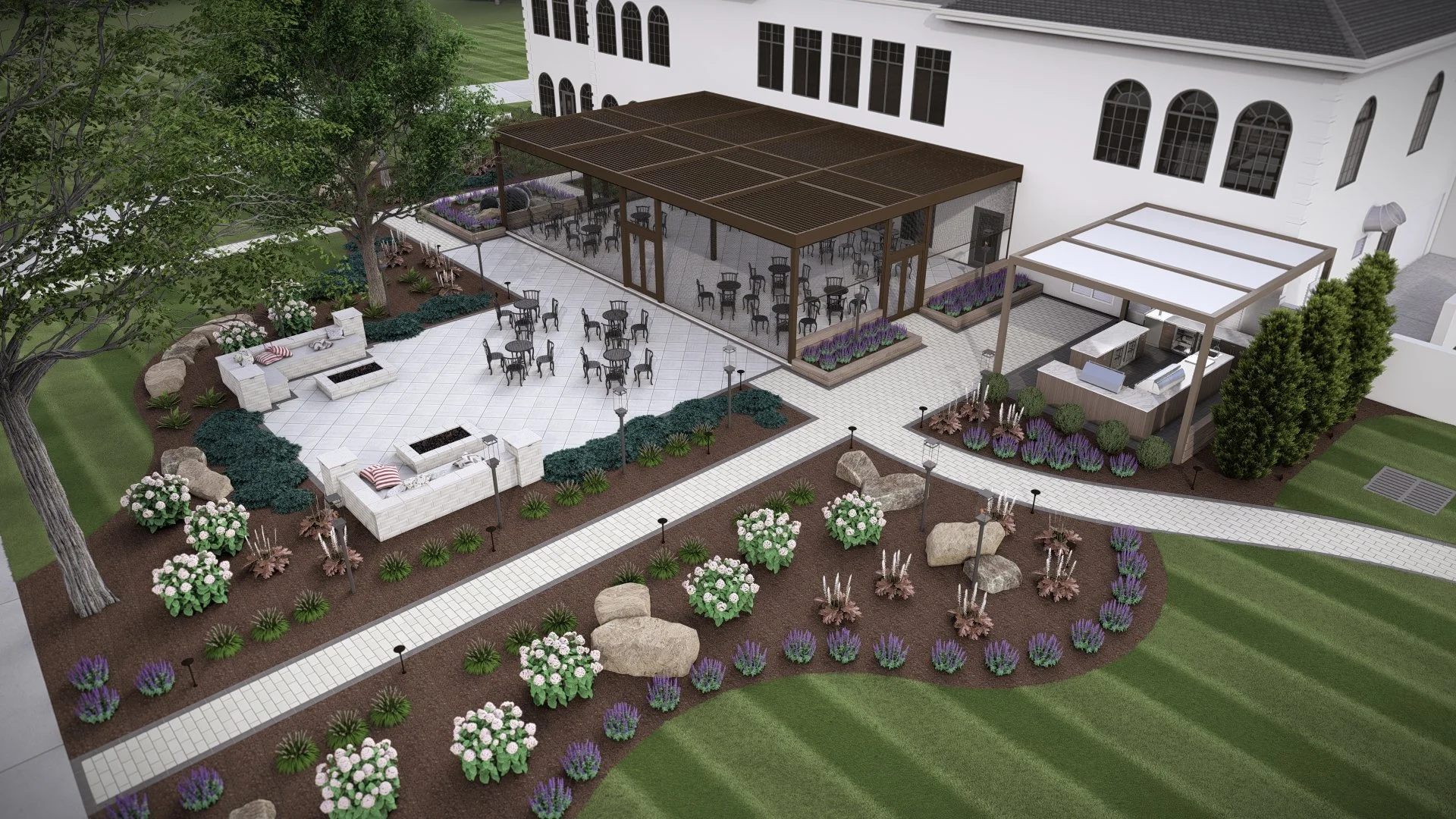Clarity & Predictability For Your Outdoor Living Project.
Leadership from ideas to final walkthrough.
Outdoor living projects often fall apart during implementation.
The reason is almost always the same: incomplete plans.
When that happens, contractors are forced to make assumptions, add change orders, and solve problems as they go. The result is higher, unexpected costs, delayed timelines, and unnecessary frustration. Worse, the finished space can miss the mark—ruining your chances of achieving the right result.
At KD, our job is to prevent that unpredictable outcome.
We become your trusted guide and partner from initial ideas through design, engineering, permitting, and installation. Our team educates, facilitates, and manages the entire process to maintain control, predictability, and quality at every step.
The result is a smoother build with fewer surprises, fewer setbacks, and a custom space that looks, feels, and performs exactly as it should.
When you work with KD, you gain a partner focused on one goal: getting it right.
Our Process
-

Discovery
We’ll get to know you and your family dynamic. We’ll discuss the problems and challenges you’re facing. We’ll learn about your vision and explain our design process.
-

Design
We’ll solve these challenges and problems through the design process, producing visuals and plans that communicate vision, design intent, and instruction.
-

Design Development
We’ll assist in curating materials, sourcing contractors, and we’ll provide design and drafting support through the permitting process.
-

Installation
Through the installation phase we will supervise construction and set expectations with all involved parties regarding design intent and execution.
Featured Projects
Start Your Backyard Design Journey Today!
Serving clients throughout Ohio and the region.






